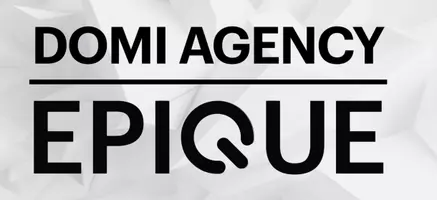$285,000
$285,000
For more information regarding the value of a property, please contact us for a free consultation.
12444 Bearsdale DR Indianapolis, IN 46235
3 Beds
3 Baths
2,035 SqFt
Key Details
Sold Price $285,000
Property Type Single Family Home
Sub Type Single Family Residence
Listing Status Sold
Purchase Type For Sale
Square Footage 2,035 sqft
Price per Sqft $140
Subdivision Rose Haven
MLS Listing ID 22041334
Sold Date 06/20/25
Bedrooms 3
Full Baths 2
Half Baths 1
HOA Fees $29/ann
HOA Y/N Yes
Year Built 2003
Tax Year 2024
Lot Size 6,534 Sqft
Acres 0.15
Property Sub-Type Single Family Residence
Property Description
Tucked in the heart of the Rose Haven neighborhood, this beautifully updated 3-bedroom, 2.5-bath home with a versatile loft, offers comfort, space, and peace of mind, with all major mechanicals updated recently. Open concept living downstairs blends kitchen, dining, and living room making your home great for hosting and entertaining friends and family. Upstairs, the generous loft space offers the flexibility to create a home office, media room, or play area to suit your wants and needs. Buyers will enjoy a generous primary suite that includes a spacious walk-in closet and private bath. Major systems have been thoughtfully updated, giving you confidence in long-term comfort and efficiency. These include roof, siding, HVAC, and downstairs flooring, all within the past 4 years. Outside, you'll find a private backyard space and patio-perfect for relaxing or entertaining! Accessible to Fort Harrison State Park, shopping, dining, and childcare. Schedule your showing or check out an open house this weekend!
Location
State IN
County Marion
Rooms
Kitchen Kitchen Updated
Interior
Interior Features Attic Access, Center Island, Entrance Foyer, Paddle Fan, Hi-Speed Internet Availbl, Eat-in Kitchen, Pantry, Screens Some, Walk-in Closet(s), Windows Vinyl
Heating Forced Air, Natural Gas
Equipment Smoke Alarm
Fireplace Y
Appliance Dishwasher, Dryer, Disposal, Gas Water Heater, MicroHood, Electric Oven, Refrigerator, Washer
Exterior
Garage Spaces 2.0
Building
Story Two
Foundation Slab
Water Municipal/City
Architectural Style TraditonalAmerican
Structure Type Vinyl Siding
New Construction false
Schools
School District Msd Lawrence Township
Others
HOA Fee Include Insurance,Maintenance,ParkPlayground,Management
Ownership Mandatory Fee
Read Less
Want to know what your home might be worth? Contact us for a FREE valuation!

Our team is ready to help you sell your home for the highest possible price ASAP

© 2025 Listings courtesy of MIBOR as distributed by MLS GRID. All Rights Reserved.





