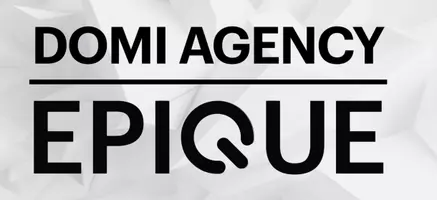$385,000
$400,000
3.8%For more information regarding the value of a property, please contact us for a free consultation.
1828 W HEMINGWAY Lane Anthem, AZ 85086
3 Beds
2 Baths
1,230 SqFt
Key Details
Sold Price $385,000
Property Type Single Family Home
Sub Type Single Family Residence
Listing Status Sold
Purchase Type For Sale
Square Footage 1,230 sqft
Price per Sqft $313
Subdivision Anthem Unit 53
MLS Listing ID 6832154
Sold Date 06/20/25
Style Ranch
Bedrooms 3
HOA Fees $100/qua
HOA Y/N Yes
Year Built 2004
Annual Tax Amount $1,980
Tax Year 2024
Lot Size 5,880 Sqft
Acres 0.14
Property Sub-Type Single Family Residence
Source Arizona Regional Multiple Listing Service (ARMLS)
Property Description
Looking for a 3 bedroom, 2 bath home in Anthem at an affordable price? You've found it! Located in Anthem Parkside, across the street from a charming Community Park with playground and grassy space. Kitchen with Breakfast Bar, appliances included. Spacious Great Room. Master Bedroom with ensuite Master Bath. Covered Backyard Patio. A great community with a vast array of amenities! Don't miss out on this one!
Location
State AZ
County Maricopa
Community Anthem Unit 53
Direction Daisy Mountain East, Daisy Mountain curves North. East on Hastings Way. Hastings Way to Noble Hawk Ct., south to Kuralt Dr., South on Bent Creek Ct., west on Hemingway Lane. Home is on your right.
Rooms
Other Rooms Great Room
Den/Bedroom Plus 3
Separate Den/Office N
Interior
Interior Features High Speed Internet, Breakfast Bar, 9+ Flat Ceilings, No Interior Steps, Soft Water Loop, Pantry, Separate Shwr & Tub
Heating Natural Gas
Cooling Central Air
Flooring Carpet, Vinyl, Tile
Fireplaces Type None
Fireplace No
Window Features Low-Emissivity Windows,Dual Pane
SPA None
Exterior
Parking Features Garage Door Opener, Direct Access
Garage Spaces 2.0
Garage Description 2.0
Fence Block
Pool None
Community Features Community Pool Htd, Community Pool, Transportation Svcs, Community Media Room, Tennis Court(s), Playground, Biking/Walking Path, Fitness Center
Roof Type Tile,Concrete
Porch Covered Patio(s)
Private Pool No
Building
Lot Description Sprinklers In Rear, Sprinklers In Front, Desert Back, Desert Front, Auto Timer H2O Front, Auto Timer H2O Back
Story 1
Builder Name Pulte Homes
Sewer Sewer in & Cnctd, Public Sewer, Private Sewer
Water Pvt Water Company
Architectural Style Ranch
New Construction No
Schools
Elementary Schools Diamond Canyon School
Middle Schools Diamond Canyon School
High Schools Boulder Creek High School
School District Deer Valley Unified District
Others
HOA Name AAM
HOA Fee Include Maintenance Grounds
Senior Community No
Tax ID 211-86-530
Ownership Fee Simple
Acceptable Financing Cash, Conventional, FHA, VA Loan
Horse Property N
Listing Terms Cash, Conventional, FHA, VA Loan
Financing Conventional
Read Less
Want to know what your home might be worth? Contact us for a FREE valuation!

Our team is ready to help you sell your home for the highest possible price ASAP

Copyright 2025 Arizona Regional Multiple Listing Service, Inc. All rights reserved.
Bought with My Home Group Real Estate





