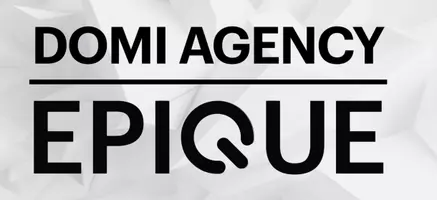$675,000
$675,000
For more information regarding the value of a property, please contact us for a free consultation.
7843 Windcombe BLVD Indianapolis, IN 46240
3 Beds
2 Baths
2,712 SqFt
Key Details
Sold Price $675,000
Property Type Single Family Home
Sub Type Single Family Residence
Listing Status Sold
Purchase Type For Sale
Square Footage 2,712 sqft
Price per Sqft $248
Subdivision Windcombe
MLS Listing ID 22036989
Sold Date 06/20/25
Bedrooms 3
Full Baths 2
HOA Y/N No
Year Built 1952
Tax Year 2024
Lot Size 0.410 Acres
Acres 0.41
Property Sub-Type Single Family Residence
Property Description
Welcome to your dream home in the heart of the popular Windcombe neighborhood in Washington Township! This stunning 3-bedroom, 2-bathroom all-brick custom mid-century ranch boasts over 2,500 square feet of meticulously finished living space, all situated on a spacious 1/2 acre lot. The home has been thoughtfully renovated to maintain its original charm while incorporating modern amenities. Step inside to discover a completely updated kitchen, featuring a newly added wet bar with a beverage fridge and newer stainless steel appliances. Enjoy the elegance of original hardwood floors, enhanced by three fireplaces, custom built-ins, and an open-concept floorplan that allows natural light to flood the home. Each detail in the home speaks of quality and style. Updates include fresh paint, California Closet Systems, natural stone surfaces (marble, quartzite, granite), Visual Comfort and Currey and Company lighting, and heated marble bathroom floors. The master suite offers a bidet-style water closet and Waterworks vanity plumbing for a spa-like experience. Solid hardwood doors, crown molding throughout, newer perimeter drain system in basement and a newly sodded backyard further enhance the appeal. The fully finished lower level provides additional living space, while the newly installed security system ensures peace of mind. The main level includes a convenient washer and dryer. Outside, enjoy a beautiful yard in a park-like setting with mature trees and a huge paver patio perfect for entertaining. Located on a quiet street, the home is perfectly positioned in the middle of the neighborhood, with access to quality Washington Township Schools. The neighborhood offers private access to the Monon Trail, providing easy connectivity to Broad Ripple, Nora, Carmel, and more. Make this exquisite home your sanctuary today!
Location
State IN
County Marion
Rooms
Basement Finished
Main Level Bedrooms 3
Kitchen Kitchen Updated
Interior
Interior Features Attic Access, Hardwood Floors, Windows Wood, Wood Work Painted, Eat-in Kitchen, Hi-Speed Internet Availbl
Heating Forced Air, Natural Gas
Fireplaces Number 3
Fireplaces Type Basement, Family Room, Living Room
Equipment Smoke Alarm, Sump Pump
Fireplace Y
Appliance Dishwasher, Disposal, Electric Oven, Refrigerator, Gas Water Heater
Exterior
Garage Spaces 2.0
Utilities Available Cable Available
Building
Story One
Foundation Block
Water Municipal/City
Architectural Style Ranch
Structure Type Brick
New Construction false
Schools
Elementary Schools Greenbriar Elementary School
Middle Schools Northview Middle School
High Schools North Central High School
School District Msd Washington Township
Read Less
Want to know what your home might be worth? Contact us for a FREE valuation!

Our team is ready to help you sell your home for the highest possible price ASAP

© 2025 Listings courtesy of MIBOR as distributed by MLS GRID. All Rights Reserved.





