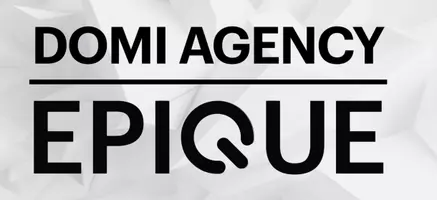$275,000
$275,000
For more information regarding the value of a property, please contact us for a free consultation.
1440 Fenwick AVE Indianapolis, IN 46219
5 Beds
3 Baths
2,604 SqFt
Key Details
Sold Price $275,000
Property Type Single Family Home
Sub Type Single Family Residence
Listing Status Sold
Purchase Type For Sale
Square Footage 2,604 sqft
Price per Sqft $105
Subdivision Trinity Estates
MLS Listing ID 22040814
Sold Date 06/18/25
Bedrooms 5
Full Baths 2
Half Baths 1
HOA Y/N No
Year Built 1960
Tax Year 2024
Lot Size 0.290 Acres
Acres 0.29
Property Sub-Type Single Family Residence
Property Description
Welcome to 1440 Fenwick Avenue, a beautifully updated 5-bedroom, 2.5-bath home located in the desirable Trinity Estates neighborhood. The inviting living room features gleaming hardwood floors and a large picture window that fills the space with natural light. The updated kitchen is equipped with stainless steel appliances, custom Drexel maple cabinets, a tile backsplash, and solid surface countertops, offering both style and functionality. The private primary suite wing includes new hardwood flooring, a full bath with vanity area, and a spacious walk-in closet with custom organization. The expansive lower level provides the perfect space for entertaining, with a large family room featuring a gorgeous raised-hearth gas fireplace, a fifth bedroom, a convenient half bath, and spacious laundry room. A generous laundry area offers a folding counter, utility sink, and ample storage. Outside, enjoy a fully fenced backyard, an open patio, and mini barn/garden shed. Additional updates include fresh interior paint, new light fixtures throughout, and French doors added to the office. With over 2600 Sq Ft. this move-in ready home not only has ample living space, but plenty of space for entertaining guests.
Location
State IN
County Marion
Rooms
Main Level Bedrooms 1
Kitchen Kitchen Updated
Interior
Interior Features Walk-in Closet(s), Hardwood Floors, Screens Complete, Windows Vinyl, Wood Work Painted, Paddle Fan, Eat-in Kitchen, Hi-Speed Internet Availbl, Pantry
Heating Forced Air, Natural Gas
Fireplaces Number 1
Fireplaces Type Family Room, Gas Log
Equipment Smoke Alarm, Sump Pump
Fireplace Y
Appliance Dishwasher, Disposal, MicroHood, Microwave, Gas Oven, Refrigerator, Gas Water Heater, Water Softener Owned
Exterior
Exterior Feature Barn Mini
Garage Spaces 1.0
Utilities Available Cable Available
Building
Story Tri-Level
Foundation Other
Water Municipal/City
Architectural Style Multi-Level
Structure Type Brick,Vinyl Siding
New Construction false
Schools
School District Msd Warren Township
Read Less
Want to know what your home might be worth? Contact us for a FREE valuation!

Our team is ready to help you sell your home for the highest possible price ASAP

© 2025 Listings courtesy of MIBOR as distributed by MLS GRID. All Rights Reserved.





