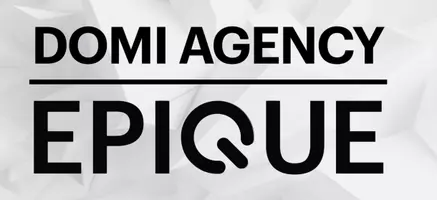$485,000
$485,000
For more information regarding the value of a property, please contact us for a free consultation.
16126 Etna Green Westfield, IN 46074
4 Beds
3 Baths
4,285 SqFt
Key Details
Sold Price $485,000
Property Type Single Family Home
Sub Type Single Family Residence
Listing Status Sold
Purchase Type For Sale
Square Footage 4,285 sqft
Price per Sqft $113
Subdivision Countryside Westfield
MLS Listing ID 22039789
Sold Date 06/18/25
Bedrooms 4
Full Baths 2
Half Baths 1
HOA Fees $45/ann
HOA Y/N Yes
Year Built 2003
Tax Year 2024
Lot Size 0.310 Acres
Acres 0.31
Property Sub-Type Single Family Residence
Property Description
Sensational & Spacious home with a FULL Basement, under $500K! 2 Story Entry, 9" ceilings throughout main. Fully fenced, beautifully landscaped, private back yard. Unlocked potential includes main floor office with room to convert to a main floor guest room. 1/2 bath has enough space to add a shower. Formal LR & DR. Kitchen features center island & pantry open to a large Family Room with a fireplace, and a view of the-wooded back yard. Upstairs includes 4 large bedrooms and a play/rec room with vaulted ceilings. Enormous Master Suite also features vaulted ceiling, garden tub and separate shower and massive walk-in closet. Lower level has roughed-in plumbing + framed bathroom, electrical rough-in and egress window. The lower level has potential to become the premier hang-out and entertainment spot in the whole home. If you are looking for more space but can't find it because home prices have risen faster than your paycheck, come tour this wonderful home. It is a great opportunity build more equity in a rapid housing market. NEW LUXURY VINYL PLANK FLOORS ON MAIN, NEW CARPET UPSTAIRS, FURNACE 2024, ROOF 2021, SIDING 2021, SUMP PUMP 2024.
Location
State IN
County Hamilton
Rooms
Basement Ceiling - 9+ feet, Egress Window(s), Partially Finished, Roughed In
Kitchen Kitchen Some Updates
Interior
Interior Features Eat-in Kitchen, Pantry, Screens Complete, Walk-in Closet(s), Windows Thermal, Wood Work Painted
Heating Forced Air, Natural Gas
Fireplaces Number 1
Fireplaces Type Family Room
Equipment Radon System, Sump Pump
Fireplace Y
Appliance Dishwasher, Dryer, Electric Water Heater, MicroHood, Electric Oven, Refrigerator
Exterior
Garage Spaces 3.0
Utilities Available Sep Electric Meter, Sep Gas Meter
View Y/N false
Building
Story Two
Foundation Concrete Perimeter
Water Municipal/City
Architectural Style TraditonalAmerican
Structure Type Vinyl With Brick
New Construction false
Schools
Middle Schools Westfield Middle School
High Schools Westfield High School
School District Westfield-Washington Schools
Others
HOA Fee Include Association Home Owners
Ownership Mandatory Fee
Read Less
Want to know what your home might be worth? Contact us for a FREE valuation!

Our team is ready to help you sell your home for the highest possible price ASAP

© 2025 Listings courtesy of MIBOR as distributed by MLS GRID. All Rights Reserved.





