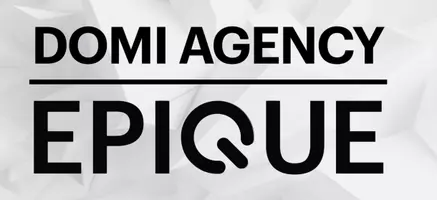$395,000
$395,000
For more information regarding the value of a property, please contact us for a free consultation.
3538 W WILLOW Avenue Phoenix, AZ 85029
3 Beds
2 Baths
1,377 SqFt
Key Details
Sold Price $395,000
Property Type Single Family Home
Sub Type Single Family Residence
Listing Status Sold
Purchase Type For Sale
Square Footage 1,377 sqft
Price per Sqft $286
Subdivision Cheyenne Village
MLS Listing ID 6847184
Sold Date 06/18/25
Bedrooms 3
HOA Y/N No
Year Built 1981
Annual Tax Amount $1,401
Tax Year 2024
Lot Size 8,326 Sqft
Acres 0.19
Property Sub-Type Single Family Residence
Source Arizona Regional Multiple Listing Service (ARMLS)
Property Description
Private oasis, sparkling diving pool & secluded yard adorned with mature citrus & fig trees. Expansive corner lot with space between neighbors, this meticulously maintained home radiates pride of ownership. Recently updated with a new roof in 2024, fresh paint, plush carpet, & a sun-filled kitchen with skylight brightening the dining area. The spacious living room offers a cozy fireplace & oversized windows framing serene outdoor views. Featuring tile & laminate flooring in main areas, carpet in bedrooms, a newer A/C system, & an open floor plan, this home blends comfort & style. A generous side yard offers potential for an RV gate, enhancing convenience & lifestyle. Enjoy the bonus of solar-efficiency meets saving. Solar=$121 Fixed!! Does not go up for 10 years
Location
State AZ
County Maricopa
Community Cheyenne Village
Direction Head south to Willow (just north of Sweetwater). Turn west onto Willow and continue to 35th Drive. The property is located on the northwest corner of 35th Drive and Willow.
Rooms
Den/Bedroom Plus 3
Separate Den/Office N
Interior
Interior Features Double Vanity, Eat-in Kitchen, Pantry, 3/4 Bath Master Bdrm
Heating Electric
Cooling Central Air, Ceiling Fan(s)
Fireplaces Type 1 Fireplace
Fireplace Yes
Window Features Skylight(s)
SPA None
Exterior
Parking Features Garage Door Opener
Garage Spaces 2.0
Garage Description 2.0
Fence Block
Pool Diving Pool, Private
Roof Type Composition
Porch Covered Patio(s)
Private Pool Yes
Building
Lot Description Sprinklers In Rear, Corner Lot, Desert Front
Story 1
Builder Name DIETZ CRANE
Sewer Public Sewer
Water City Water
New Construction No
Schools
Elementary Schools Chaparral Elementary School
Middle Schools Desert Foothills Middle School
High Schools Moon Valley High School
School District Glendale Union High School District
Others
HOA Fee Include No Fees
Senior Community No
Tax ID 149-25-262
Ownership Fee Simple
Acceptable Financing Cash, Conventional, FHA, VA Loan
Horse Property N
Listing Terms Cash, Conventional, FHA, VA Loan
Financing Conventional
Read Less
Want to know what your home might be worth? Contact us for a FREE valuation!

Our team is ready to help you sell your home for the highest possible price ASAP

Copyright 2025 Arizona Regional Multiple Listing Service, Inc. All rights reserved.
Bought with Call Realty, Inc.





