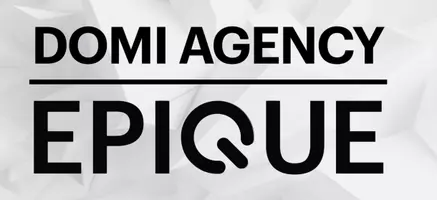$333,995
$333,995
For more information regarding the value of a property, please contact us for a free consultation.
10554 Crystal Coop LN Indianapolis, IN 46235
4 Beds
3 Baths
2,343 SqFt
Key Details
Sold Price $333,995
Property Type Single Family Home
Sub Type Single Family Residence
Listing Status Sold
Purchase Type For Sale
Square Footage 2,343 sqft
Price per Sqft $142
Subdivision Silver Stream
MLS Listing ID 22030646
Sold Date 06/11/25
Bedrooms 4
Full Baths 2
Half Baths 1
HOA Fees $37/ann
HOA Y/N Yes
Year Built 2025
Tax Year 2024
Lot Size 7,405 Sqft
Acres 0.17
Property Sub-Type Single Family Residence
Property Description
Welcome to this stunning new construction home in Indianapolis, featuring the beautiful Spruce floor plan and a charming brick front. This spacious 4-bedroom, 2.5-bath home boasts an open layout with 9' first floor walls and an enlarged loft upstairs, offering ample space for family living and entertaining. The main floor includes a versatile flex room, perfect as a den, office, or playroom. The open-concept living area is ideal for gatherings, while the 12' x 10' rear patio extends your living space outdoors from the dining nook. The chef-inspired kitchen showcases 42" upper cabinetry in white, complemented by sleek 2 CM quartz countertops and stainless steel appliances. Retreat to the primary bedroom, where you'll find a large walk-in closet and a luxurious ensuite bathroom featuring a 60" framed bi-pass shower and a double bowl vanity for added convenience. Additional features include vinyl plank flooring throughout the common areas, a water softener bypass rough-in, and ceiling fan prewires in both the great room and primary bedroom for your comfort. This home combines modern design with thoughtful details, making it the perfect place to call home!
Location
State IN
County Marion
Interior
Interior Features Bath Sinks Double Main, Entrance Foyer, Eat-in Kitchen, Network Ready, Pantry, Walk-in Closet(s)
Heating Electric, Heat Pump
Fireplace N
Appliance Dishwasher, Disposal, Microwave, Electric Oven
Exterior
Garage Spaces 2.0
Building
Story Two
Foundation Slab
Water Municipal/City
Architectural Style TraditonalAmerican, Other
Structure Type Vinyl With Brick
New Construction true
Schools
School District Msd Lawrence Township
Others
Ownership Mandatory Fee
Read Less
Want to know what your home might be worth? Contact us for a FREE valuation!

Our team is ready to help you sell your home for the highest possible price ASAP

© 2025 Listings courtesy of MIBOR as distributed by MLS GRID. All Rights Reserved.


