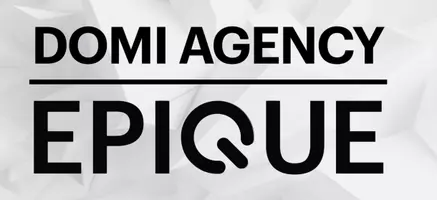$270,000
$270,000
For more information regarding the value of a property, please contact us for a free consultation.
4615 Copper Grove DR Indianapolis, IN 46237
3 Beds
2 Baths
1,453 SqFt
Key Details
Sold Price $270,000
Property Type Single Family Home
Sub Type Single Family Residence
Listing Status Sold
Purchase Type For Sale
Square Footage 1,453 sqft
Price per Sqft $185
Subdivision Copper Grove
MLS Listing ID 22036961
Sold Date 06/10/25
Bedrooms 3
Full Baths 2
HOA Fees $26/ann
HOA Y/N Yes
Year Built 2001
Tax Year 2024
Lot Size 10,018 Sqft
Acres 0.23
Property Sub-Type Single Family Residence
Property Description
Effortlessly blending charm and modern conveniences, this well-maintained 3-bedroom, 2-bathroom brick ranch home is nestled in the sought-after Copper Grove neighborhood. Step inside and discover an updated haven featuring a brand-new roof and gutters for ultimate peace of mind. The common bathroom has been thoughtfully updated for a contemporary touch, while the 2-year-old HVAC ensures reliable comfort. With a EcoBee thermostat seamlessly managing your home's energy efficiency, you'll stay cozy year-round. Experience the perfect harmony of timeless design and upgraded living in a location you'll love to call home!
Location
State IN
County Marion
Rooms
Main Level Bedrooms 3
Kitchen Kitchen Some Updates
Interior
Interior Features Attic Access, Network Ready, Screens Complete, Walk-in Closet(s)
Heating Electric, Forced Air
Equipment Not Applicable
Fireplace Y
Appliance Dishwasher, Disposal, Microwave, Electric Oven, Refrigerator
Exterior
Exterior Feature Barn Mini
Garage Spaces 2.0
Building
Story One
Foundation Slab
Water Municipal/City
Architectural Style Ranch
Structure Type Vinyl With Brick
New Construction false
Schools
Elementary Schools Thompson Crossing Elementary Sch
Middle Schools Franklin Central Junior High
High Schools Franklin Central High School
School District Franklin Township Com Sch Corp
Others
HOA Fee Include Entrance Common,Maintenance,Management,Snow Removal
Ownership Mandatory Fee
Read Less
Want to know what your home might be worth? Contact us for a FREE valuation!

Our team is ready to help you sell your home for the highest possible price ASAP

© 2025 Listings courtesy of MIBOR as distributed by MLS GRID. All Rights Reserved.





