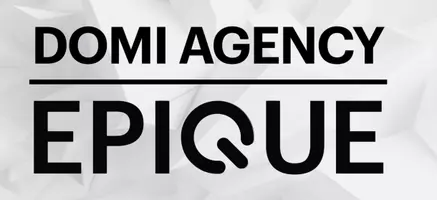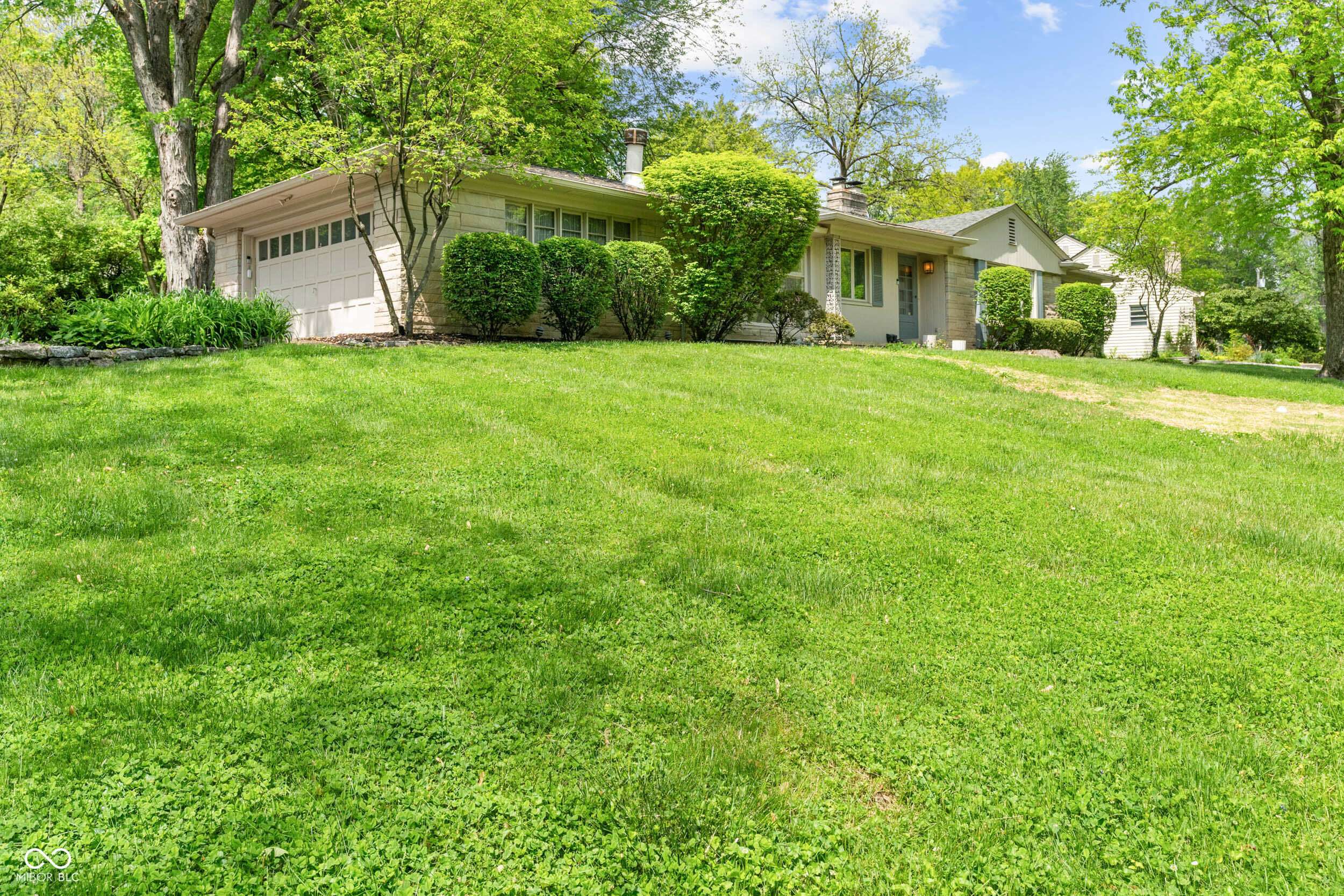$415,000
$399,900
3.8%For more information regarding the value of a property, please contact us for a free consultation.
5648 Rolling Ridge RD Indianapolis, IN 46220
3 Beds
3 Baths
3,458 SqFt
Key Details
Sold Price $415,000
Property Type Single Family Home
Sub Type Single Family Residence
Listing Status Sold
Purchase Type For Sale
Square Footage 3,458 sqft
Price per Sqft $120
Subdivision Rolling Ridge
MLS Listing ID 22037112
Sold Date 06/10/25
Bedrooms 3
Full Baths 3
HOA Fees $5/ann
HOA Y/N Yes
Year Built 1953
Tax Year 2024
Lot Size 0.660 Acres
Acres 0.66
Property Sub-Type Single Family Residence
Property Description
This charming stone ranch home is a rare find. Nestled on a spacious parcel of land exceeding half an acre, this property boasts a serene wooded lot and fenced backyard. Situated in a well-established neighborhood in Washington Township, residents will enjoy the convenience of nearby shopping venues and the scenic Nickel Plate Trail. The home itself is a testament to quality and care. The roof, a mere nine years old, while the HVAC system was replaced in 2024. The city installed new sewers just this year. Other updates were carried out in 2023, including the renovation of the garage door mechanicals and the replacement of the dishwasher and refrigerator. Stepping inside, the primary suite is a luxurious retreat, offering direct access to the backyard. It features a jacuzzi tub, double sinks, and a separate shower, providing a spa-like experience at home. The hall bath has also been thoughtfully updated. The office is a standout feature, adorned with classic wood paneling and built-in bookshelves, making it an ideal sophisticated workspace or a fourth bedroom. Connecting to the garage, the sunroom is a cozy haven with a second fireplace and direct access to the backyard. Below, the basement extends an invitation for entertainment and ample storage, making this home as functional as it is beautiful.
Location
State IN
County Marion
Rooms
Basement Partial, Daylight/Lookout Windows, Partially Finished
Main Level Bedrooms 3
Interior
Interior Features Attic Access, Built In Book Shelves, Vaulted Ceiling(s), Paddle Fan, Hardwood Floors, Walk-in Closet(s)
Heating Forced Air, Natural Gas
Fireplaces Number 2
Fireplaces Type Living Room, Masonry, Other
Equipment Smoke Alarm
Fireplace Y
Appliance Dishwasher, Dryer, Disposal, Gas Water Heater, MicroHood, Electric Oven, Refrigerator, Washer, Water Softener Owned
Exterior
Garage Spaces 2.0
View Y/N true
View Trees/Woods
Building
Story One
Foundation Partial, Crawl Space
Water Municipal/City
Architectural Style Ranch, TraditonalAmerican
Structure Type Stone
New Construction false
Schools
Elementary Schools Clearwater Elementary School
Middle Schools Eastwood Middle School
High Schools North Central High School
School District Msd Washington Township
Others
Ownership Voluntary Fee
Read Less
Want to know what your home might be worth? Contact us for a FREE valuation!

Our team is ready to help you sell your home for the highest possible price ASAP

© 2025 Listings courtesy of MIBOR as distributed by MLS GRID. All Rights Reserved.





