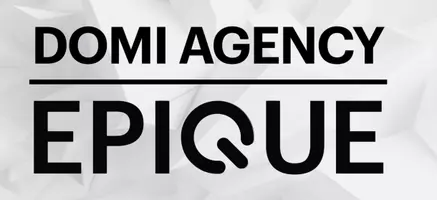$362,000
$364,000
0.5%For more information regarding the value of a property, please contact us for a free consultation.
2336 Boneset DR Plainfield, IN 46168
4 Beds
3 Baths
2,846 SqFt
Key Details
Sold Price $362,000
Property Type Single Family Home
Sub Type Single Family Residence
Listing Status Sold
Purchase Type For Sale
Square Footage 2,846 sqft
Price per Sqft $127
Subdivision The Settlement
MLS Listing ID 22025367
Sold Date 06/06/25
Bedrooms 4
Full Baths 2
Half Baths 1
HOA Fees $59/qua
HOA Y/N Yes
Year Built 2013
Tax Year 2024
Lot Size 7,405 Sqft
Acres 0.17
Property Sub-Type Single Family Residence
Property Description
Welcome to this beautiful Plainfield home featuring 4 beds/2.5 baths. With a large loft, downstairs office, and formal dining area, this home offers ample space for your family to enjoy. The large backyard and deck are perfect for entertaining guests. Oversized primary bedroom offers a private bathroom including double sinks and a soaking tub. The Settlement is a wonderful neighborhood, offering a pool, playground, picnic area, volleyball, basketball, tennis, pickleball courts, and a walking trail. Plainfield address, award winning Avon Schools!! Plus, close to airport, Meijer, Costco, and a variety of dining and shopping options!
Location
State IN
County Hendricks
Interior
Interior Features Attic Access, Raised Ceiling(s), Center Island, Entrance Foyer, Hi-Speed Internet Availbl, Network Ready, Pantry, Screens Complete, Walk-in Closet(s), Windows Vinyl
Heating Forced Air, Electric
Equipment Smoke Alarm
Fireplace Y
Appliance Dishwasher, Dryer, Electric Water Heater, Disposal, Humidifier, Microwave, Electric Oven, Refrigerator, Washer, Water Softener Owned
Exterior
Garage Spaces 2.0
Utilities Available Cable Available, Electricity Connected
Building
Story Two
Foundation Slab
Water Municipal/City
Architectural Style TraditonalAmerican
Structure Type Vinyl With Brick
New Construction false
Schools
Elementary Schools Cedar Elementary School
Middle Schools Avon Middle School South
High Schools Avon High School
School District Avon Community School Corp
Others
HOA Fee Include Entrance Common,Maintenance,Nature Area,ParkPlayground,Pickleball Court,Management,Snow Removal,Tennis Court(s),Trash,Walking Trails
Ownership Mandatory Fee
Read Less
Want to know what your home might be worth? Contact us for a FREE valuation!

Our team is ready to help you sell your home for the highest possible price ASAP

© 2025 Listings courtesy of MIBOR as distributed by MLS GRID. All Rights Reserved.





