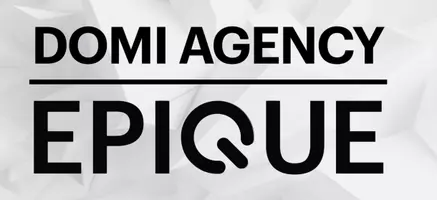$375,000
$389,900
3.8%For more information regarding the value of a property, please contact us for a free consultation.
1203 W MESQUITE TREE Lane San Tan Valley, AZ 85143
3 Beds
2 Baths
1,459 SqFt
Key Details
Sold Price $375,000
Property Type Single Family Home
Sub Type Single Family Residence
Listing Status Sold
Purchase Type For Sale
Square Footage 1,459 sqft
Price per Sqft $257
Subdivision Parcel H At Skyline Ranch Phase 2
MLS Listing ID 6819984
Sold Date 06/05/25
Style Contemporary
Bedrooms 3
HOA Fees $68/mo
HOA Y/N Yes
Year Built 2005
Annual Tax Amount $935
Tax Year 2024
Lot Size 5,401 Sqft
Acres 0.12
Property Sub-Type Single Family Residence
Source Arizona Regional Multiple Listing Service (ARMLS)
Property Description
This spotless home in the growing San Tan Valley area will go fast so don't miss your chance to preview! Close to shopping and restaurants this home has been well loved and comes with too many upgrades to list here. 3 bedroom, 2 bath, 1,458 square feet laid out in an open floorplan gives this house a roomy feel. The kitchen was updated in 2022 and the master bathroom was updated in 2023. The backyard gives you that Arizona resort feel with established foliage, a sparkling pool and spa, built in bbq and a covered sitting area at the patio with a tv for outdoor living enjoyment. Soft water system was updated recently. All appliances are included. Furnishings are available on a separate bill of sale making this a great opportunity for a second home!
Location
State AZ
County Pinal
Community Parcel H At Skyline Ranch Phase 2
Direction Head N/E on N Gary Rd. Turn Right on W San Tan Hills Dr. Turn Left onto N Cobble Stone Dr. Continue straight becomes W Mesquite Tree Lane. Home is on the RIght.
Rooms
Other Rooms Great Room
Master Bedroom Not split
Den/Bedroom Plus 3
Separate Den/Office N
Interior
Interior Features High Speed Internet, Granite Counters, Double Vanity, Breakfast Bar, Central Vacuum, No Interior Steps, Vaulted Ceiling(s), 3/4 Bath Master Bdrm
Heating Electric
Cooling Central Air, Ceiling Fan(s)
Flooring Carpet, Tile
Fireplaces Type None
Fireplace No
Window Features Low-Emissivity Windows,Solar Screens
Appliance Water Purifier
SPA Heated,Private
Exterior
Exterior Feature Built-in Barbecue
Parking Features Garage Door Opener
Garage Spaces 2.0
Garage Description 2.0
Fence Block
Pool Variable Speed Pump, Heated, Private, Solar Pool Equipment
Community Features Playground
Roof Type Tile
Porch Covered Patio(s), Patio
Private Pool Yes
Building
Lot Description Desert Back, Desert Front, Auto Timer H2O Front, Auto Timer H2O Back
Story 1
Builder Name Calex Homes
Sewer Public Sewer
Water City Water
Architectural Style Contemporary
Structure Type Built-in Barbecue
New Construction No
Schools
Elementary Schools Skyline Ranch Elementary School
Middle Schools Skyline Ranch Elementary School
High Schools Poston Butte High School
School District Florence Unified School District
Others
HOA Name Skyline Ranch II
HOA Fee Include Maintenance Grounds
Senior Community No
Tax ID 210-78-265
Ownership Fee Simple
Acceptable Financing Cash, Conventional, FHA, VA Loan
Horse Property N
Listing Terms Cash, Conventional, FHA, VA Loan
Financing FHA
Read Less
Want to know what your home might be worth? Contact us for a FREE valuation!

Our team is ready to help you sell your home for the highest possible price ASAP

Copyright 2025 Arizona Regional Multiple Listing Service, Inc. All rights reserved.
Bought with Coldwell Banker Realty





