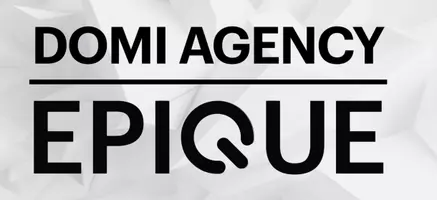$634,900
$634,900
For more information regarding the value of a property, please contact us for a free consultation.
2044 Alvord ST Indianapolis, IN 46202
4 Beds
4 Baths
3,295 SqFt
Key Details
Sold Price $634,900
Property Type Single Family Home
Sub Type Single Family Residence
Listing Status Sold
Purchase Type For Sale
Square Footage 3,295 sqft
Price per Sqft $192
Subdivision Fletchers S A Jr North
MLS Listing ID 22035355
Sold Date 06/05/25
Bedrooms 4
Full Baths 3
Half Baths 1
HOA Y/N No
Year Built 2020
Tax Year 2024
Lot Size 4,791 Sqft
Acres 0.11
Property Sub-Type Single Family Residence
Property Description
Welcome to 2044 Alvord - Where Downtown Meets Suburban Living! This stunning 4-bedroom, 4-bath home is a true showstopper. Step through the front door and be greeted by soaring 10-foot ceilings, a stylish brick gas fireplace, and large windows that flood the space with natural light. The open-concept living area flows seamlessly into a gourmet chef's kitchen featuring a spacious center island, stainless steel appliances, and an abundance of cabinetry - perfect for entertaining or everyday living. Upstairs, you'll find a luxurious primary suite with a spa-like ensuite bath, dual vanities, and an oversized walk-in shower. The second floor boasts brand-new luxury vinyl hardwood flooring throughout, and hardwoods on staircase. Two additional bedrooms offer generous closets and natural light. The fully finished basement is ideal for entertaining and includes a bedroom with an egress window and a full bathroom. Brand-new carpet adds a fresh, cozy feel. Outside, enjoy a fully fenced, manicured, and private backyard. As an end unit, this home offers extra rear parking - a rare find! Plus, it backs directly onto the Monon Trail and is just minutes from local favorites like The Garage, Mass Ave, and other top restaurants. This home truly has it all - are you ready for the downtown life?
Location
State IN
County Marion
Rooms
Basement Egress Window(s), Finished
Interior
Interior Features Attic Access, Center Island, Hi-Speed Internet Availbl, Network Ready, Walk-in Closet(s), Windows Vinyl
Heating Forced Air, Natural Gas
Fireplaces Number 1
Fireplaces Type Family Room
Equipment Radon System
Fireplace Y
Appliance Dishwasher, Dryer, ENERGY STAR Qualified Appliances, Disposal, Gas Water Heater, Gas Oven, Refrigerator, Washer, Water Softener Owned
Exterior
Garage Spaces 2.0
Building
Story Two
Foundation Concrete Perimeter
Water Municipal/City
Architectural Style Craftsman
Structure Type Cement Siding
New Construction false
Schools
School District Indianapolis Public Schools
Read Less
Want to know what your home might be worth? Contact us for a FREE valuation!

Our team is ready to help you sell your home for the highest possible price ASAP

© 2025 Listings courtesy of MIBOR as distributed by MLS GRID. All Rights Reserved.





