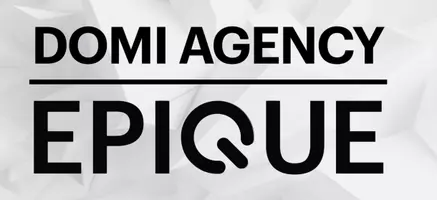$322,500
$339,000
4.9%For more information regarding the value of a property, please contact us for a free consultation.
5571 W Woodhaven DR Mccordsville, IN 46055
4 Beds
3 Baths
2,916 SqFt
Key Details
Sold Price $322,500
Property Type Single Family Home
Sub Type Single Family Residence
Listing Status Sold
Purchase Type For Sale
Square Footage 2,916 sqft
Price per Sqft $110
Subdivision Woodhaven
MLS Listing ID 21882117
Sold Date 01/03/23
Bedrooms 4
Full Baths 2
Half Baths 1
HOA Fees $45/ann
HOA Y/N Yes
Year Built 2015
Tax Year 2021
Lot Size 8,128 Sqft
Acres 0.1866
Property Sub-Type Single Family Residence
Property Description
Come grab this Fully SOLAR EQUIPTED HOME! Why over pay for Electric bills? The average power bill in the summer with A/C set to 66F all summer long, is around $65. This BIG beautiful home comes with BRAND NEW CARPET, on the entire 2nd FL. Did we mention there is an amazing HUGE LOFT with 4 BIG Bedrooms upstairs. PLUS another room that could be used as an office, den, or a guest room, on 1st FL. No carpet on the main floor. AND! In the Loft, a Projector system already set up ready to go for your movie nights! Open concept Kitchen to the Dinning room & Downstairs living, while overlooking the pond. Also see the community pool, basket ball, and playground on other side of pond. All walking distance right outside the back door. Move-in ready!!
Location
State IN
County Hancock
Interior
Interior Features Walk-in Closet(s), Screens Complete, Windows Thermal, Wood Work Stained, Paddle Fan, Entrance Foyer, Hi-Speed Internet Availbl, Network Ready, Center Island, Pantry
Heating Forced Air, Heat Pump, Solar, Electric
Cooling Central Electric
Equipment Smoke Alarm, Theater Equipment
Fireplace Y
Appliance Dishwasher, Dryer, Disposal, Electric Oven, Refrigerator, MicroHood, Electric Water Heater
Exterior
Garage Spaces 2.0
Utilities Available Cable Available
Building
Story Two
Foundation Slab
Water Municipal/City
Architectural Style Other
Structure Type Vinyl With Brick
New Construction false
Schools
Elementary Schools Mccordsville Elementary School
Middle Schools Mt Vernon Middle School
High Schools Mt Vernon High School
School District Mt Vernon Community School Corp
Others
HOA Fee Include Association Home Owners,Entrance Common,Insurance,Maintenance,ParkPlayground,Management,Snow Removal
Ownership Mandatory Fee
Read Less
Want to know what your home might be worth? Contact us for a FREE valuation!

Our team is ready to help you sell your home for the highest possible price ASAP

© 2025 Listings courtesy of MIBOR as distributed by MLS GRID. All Rights Reserved.





