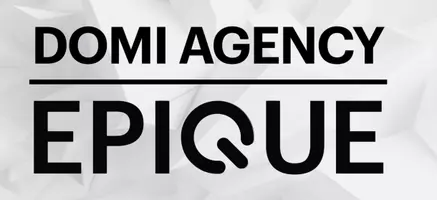$265,000
$279,900
5.3%For more information regarding the value of a property, please contact us for a free consultation.
603 Country Hills DR Churubusco, IN 46723
4 Beds
2 Baths
2,328 SqFt
Key Details
Sold Price $265,000
Property Type Single Family Home
Sub Type Single Family Residence
Listing Status Sold
Purchase Type For Sale
Square Footage 2,328 sqft
Price per Sqft $113
Subdivision No Subdivision
MLS Listing ID 21868977
Sold Date 09/23/22
Bedrooms 4
Full Baths 2
HOA Y/N No
Year Built 1976
Tax Year 2021
Lot Size 0.811 Acres
Acres 0.811
Property Sub-Type Single Family Residence
Property Description
This 4 BR/2BA cozy ranch w/ finished basement sits on nearly an acre just outside of town on a quiet private drive! Enjoy laidback evenings from the covered front porch overlooking mature trees/landscaping. The GR/Dining/Flex is massive and offers a beautiful stone fireplace. The kitchen boasts plenty of cabinetry, countertop space, stainless appliances, & large breakfast bar. The detached 2+ car pole garage (27'x36') is finished, insulated, w/ concrete floor, opener, floor drain, electricity, water, & offers additional storage/workshop space. The laundry room is conveniently located on the main floor w/ Electrolux washer & dryer INCLUDED! Wagon, playset, storage barn, & chicken coop are all included in the sale!
Location
State IN
County Whitley
Rooms
Basement Finished, Partial, Sump Pump
Main Level Bedrooms 3
Kitchen Kitchen Country
Interior
Interior Features Windows Vinyl, Wood Work Stained, Breakfast Bar, Paddle Fan, Hi-Speed Internet Availbl
Heating Forced Air, Gas
Cooling Central Electric
Fireplaces Number 1
Fireplaces Type Great Room, Masonry, Woodburning Fireplce
Equipment Multiple Phone Lines, Smoke Alarm
Fireplace Y
Appliance Dishwasher, Dryer, Electric Oven, Range Hood, Refrigerator, Washer, Gas Water Heater, Water Softener Owned
Exterior
Exterior Feature Barn Pole, Storage Shed
Garage Spaces 4.0
Utilities Available Cable Available, Gas
Building
Story One
Foundation Concrete Perimeter
Water Private Well
Architectural Style Ranch
Structure Type Stone,Wood With Stone
New Construction false
Schools
School District Smith-Green Community Schools
Others
Ownership No Assoc
Acceptable Financing Conventional, FHA
Listing Terms Conventional, FHA
Read Less
Want to know what your home might be worth? Contact us for a FREE valuation!

Our team is ready to help you sell your home for the highest possible price ASAP

© 2025 Listings courtesy of MIBOR as distributed by MLS GRID. All Rights Reserved.





