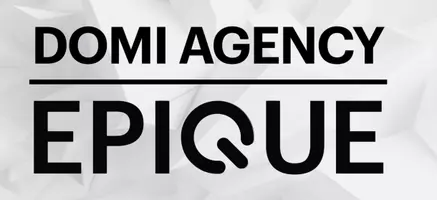$874,900
$874,900
For more information regarding the value of a property, please contact us for a free consultation.
8620 Williamshire DR Indianapolis, IN 46260
3 Beds
4 Baths
5,338 SqFt
Key Details
Sold Price $874,900
Property Type Single Family Home
Sub Type Single Family Residence
Listing Status Sold
Purchase Type For Sale
Square Footage 5,338 sqft
Price per Sqft $163
Subdivision Williamshire
MLS Listing ID 21824377
Sold Date 12/08/21
Bedrooms 3
Full Baths 2
Half Baths 2
HOA Fees $354/mo
HOA Y/N Yes
Year Built 1989
Tax Year 2020
Lot Size 0.640 Acres
Acres 0.64
Property Sub-Type Single Family Residence
Property Description
Breathtaking, updated residence in premiere Williamshire, for the tasteful owner who values luxury, quality & convenience. Enter to classic parquet floors, refinished to blend beautifully w/new solid oak hardwoods installed throughout. Main floor owners' suite boasts remodeled bath & custom walk-in closet. Regal office appointed w/luxe trimwork & fireplace. Kitchen leads to breakfast / TV area & large, light-filled sunroom. Upstairs, new hardwoods flow into 2 add'l bedrooms, flanking a beautifully updated jack-&-jill bath. Partial basement w/brand new carpet provides just enough space to escape. Outside, the lovely, private yard is maintained by the HOA. This Estridge-built treasure exudes understated elegance & a palpable sense of quality.
Location
State IN
County Marion
Rooms
Basement Finished
Main Level Bedrooms 1
Interior
Interior Features Built In Book Shelves, Walk-in Closet(s), Window Bay Bow, Windows Thermal, Windows Wood, Breakfast Bar, Entrance Foyer, Pantry, Wet Bar
Heating Forced Air, Gas
Cooling Central Electric
Fireplaces Number 2
Fireplaces Type Den/Library Fireplace, Gas Log, Great Room
Equipment Radon System, Security Alarm Paid, Smoke Alarm, Sump Pump w/Backup
Fireplace Y
Appliance Electric Cooktop, Dishwasher, Dryer, Microwave, Refrigerator, Bar Fridge, Trash Compactor, Washer, Double Oven, Oven, Gas Water Heater, Water Purifier, Water Softener Owned
Exterior
Exterior Feature Sprinkler System
Garage Spaces 3.0
Building
Story Two
Foundation Concrete Perimeter, Crawl Space
Water Municipal/City
Architectural Style French
Structure Type Brick
New Construction false
Schools
School District Msd Washington Township
Others
HOA Fee Include Association Home Owners,Entrance Private,Insurance,Irrigation,Lawncare,Maintenance,Security,Snow Removal,Trash
Ownership Mandatory Fee
Acceptable Financing Conventional
Listing Terms Conventional
Read Less
Want to know what your home might be worth? Contact us for a FREE valuation!

Our team is ready to help you sell your home for the highest possible price ASAP

© 2025 Listings courtesy of MIBOR as distributed by MLS GRID. All Rights Reserved.





