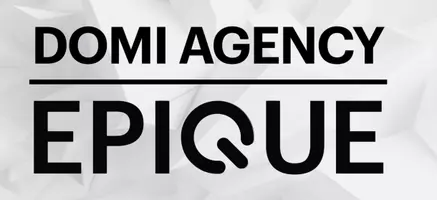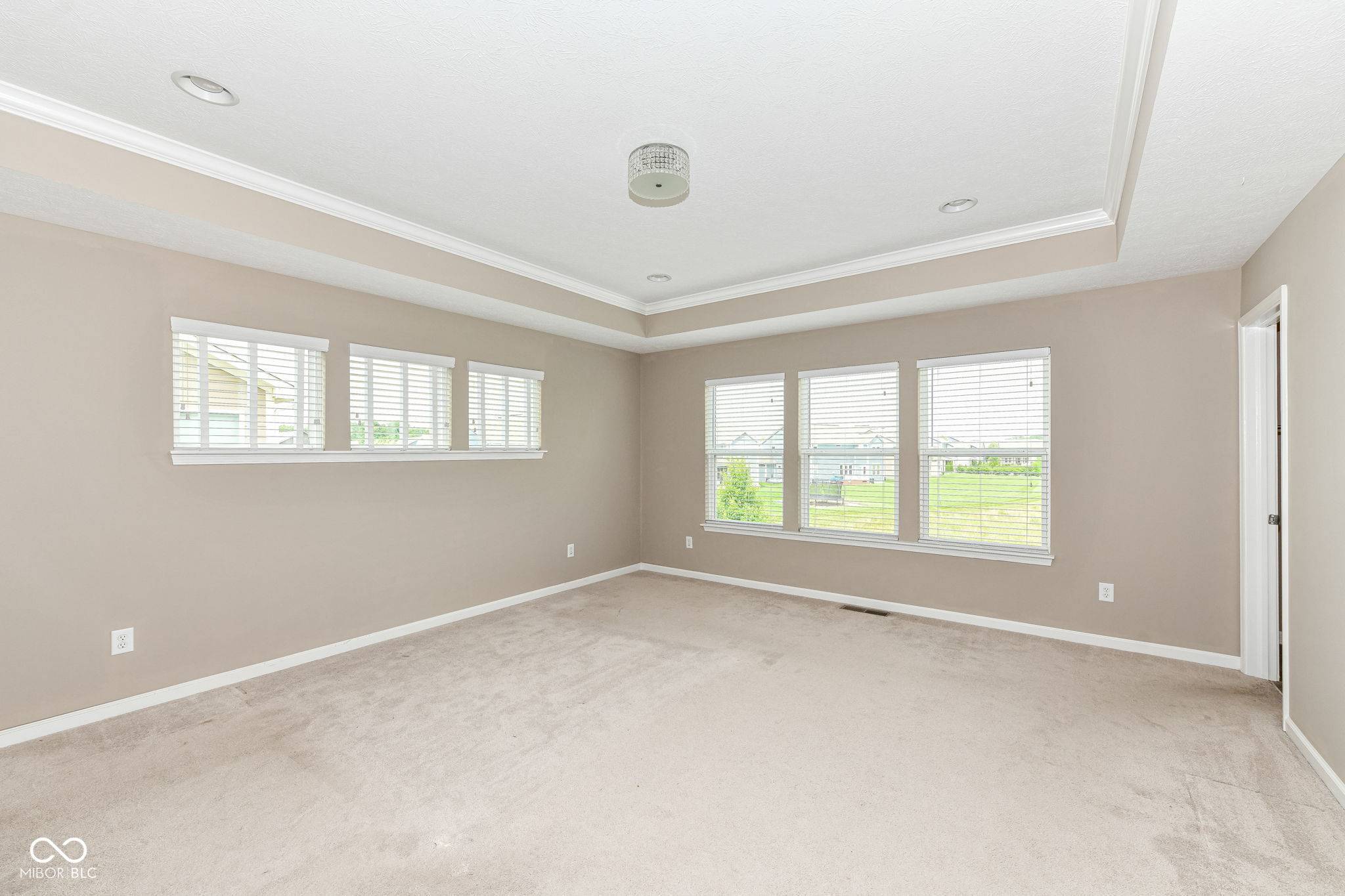14080 Knightstown DR W Carmel, IN 46033
5 Beds
4 Baths
4,013 SqFt
UPDATED:
Key Details
Property Type Single Family Home
Sub Type Single Family Residence
Listing Status Active
Purchase Type For Rent
Square Footage 4,013 sqft
Subdivision Meadows At The Legacy
MLS Listing ID 22046515
Bedrooms 5
Full Baths 3
Half Baths 1
HOA Y/N No
Year Built 2017
Tax Year 2024
Lot Size 9,147 Sqft
Acres 0.21
Property Sub-Type Single Family Residence
Property Description
Location
State IN
County Hamilton
Interior
Interior Features Attic Access, Breakfast Bar, Raised Ceiling(s), Tray Ceiling(s), Center Island, Entrance Foyer, Hi-Speed Internet Availbl, Pantry, Screens Complete, Walk-in Closet(s), Windows Thermal
Heating Forced Air, Natural Gas
Fireplaces Number 1
Fireplaces Type Gas Log, Great Room
Fireplace Y
Appliance Gas Cooktop, Dishwasher, Disposal, Gas Water Heater, MicroHood, Microwave, Oven, Double Oven, Refrigerator, Water Softener Owned
Exterior
Garage Spaces 2.0
Building
Story Two
Foundation Concrete Perimeter
Water Municipal/City
Architectural Style Gothic/Greek Revival, TraditonalAmerican
Structure Type Brick,Cement Siding
New Construction false
Schools
School District Carmel Clay Schools






