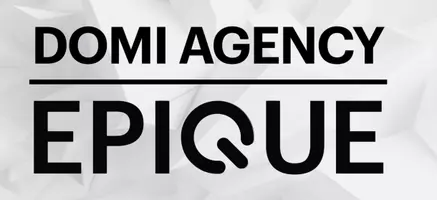7934 S 600 W Edinburgh, IN 46124
4 Beds
2 Baths
2,316 SqFt
UPDATED:
Key Details
Property Type Single Family Home
Sub Type Single Family Residence
Listing Status Active
Purchase Type For Sale
Square Footage 2,316 sqft
Price per Sqft $172
Subdivision No Subdivision
MLS Listing ID 21999701
Bedrooms 4
Full Baths 2
HOA Y/N No
Year Built 1940
Tax Year 2024
Lot Size 2.500 Acres
Acres 2.5
Property Sub-Type Single Family Residence
Property Description
Location
State IN
County Shelby
Rooms
Main Level Bedrooms 3
Kitchen Kitchen Galley
Interior
Interior Features Windows Vinyl
Heating Forced Air
Fireplaces Number 1
Fireplaces Type Woodburning Fireplce
Fireplace Y
Appliance Refrigerator
Exterior
Garage Spaces 2.0
Utilities Available Electricity Connected
View Y/N false
Building
Story Two
Foundation Crawl Space
Water Private Well
Architectural Style TraditonalAmerican
Structure Type Vinyl With Brick
New Construction false
Schools
Elementary Schools Southwestern Elementary School
High Schools Southwestern High School
School District Southwestern Con Sch Shelby Co






